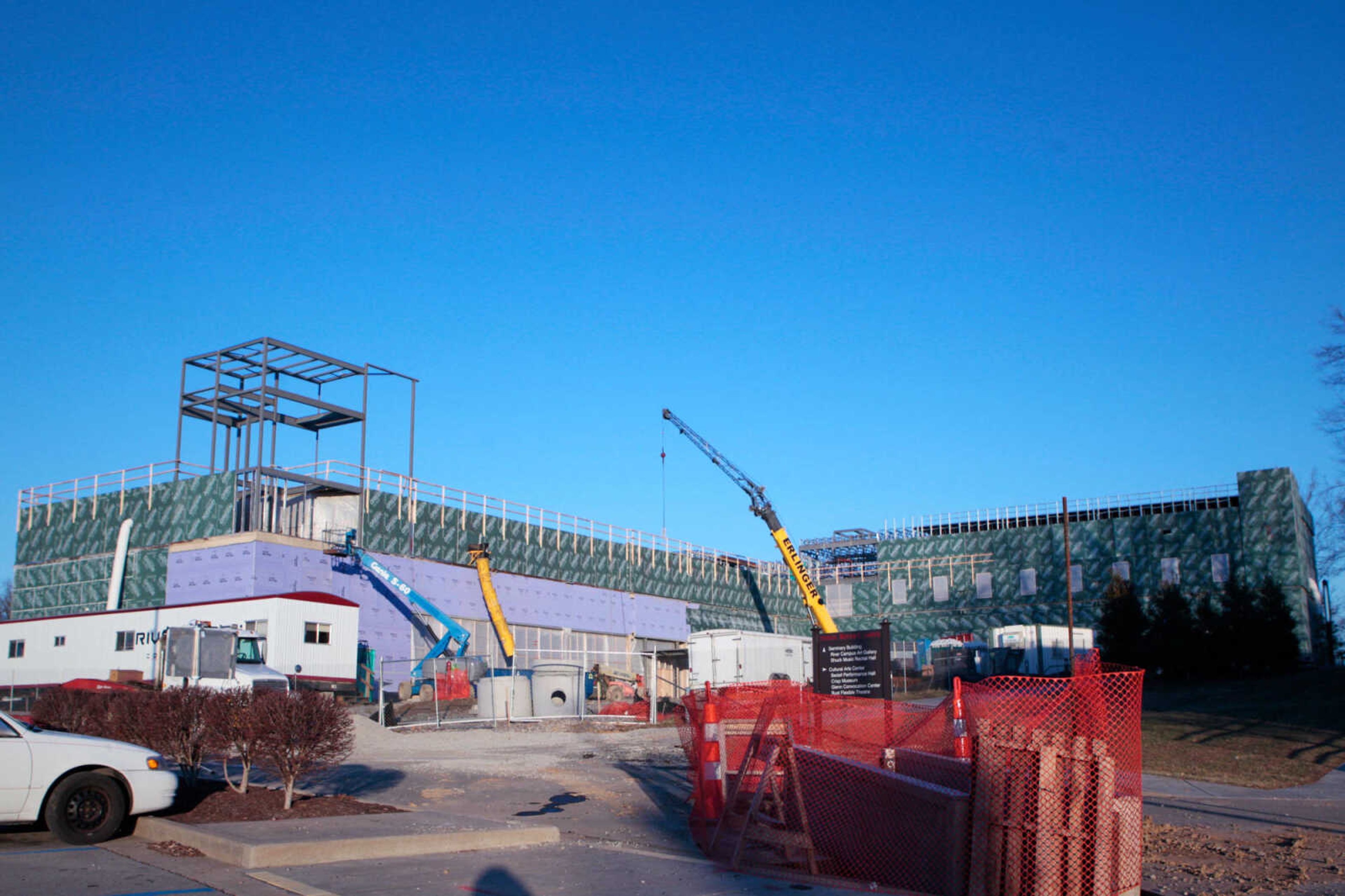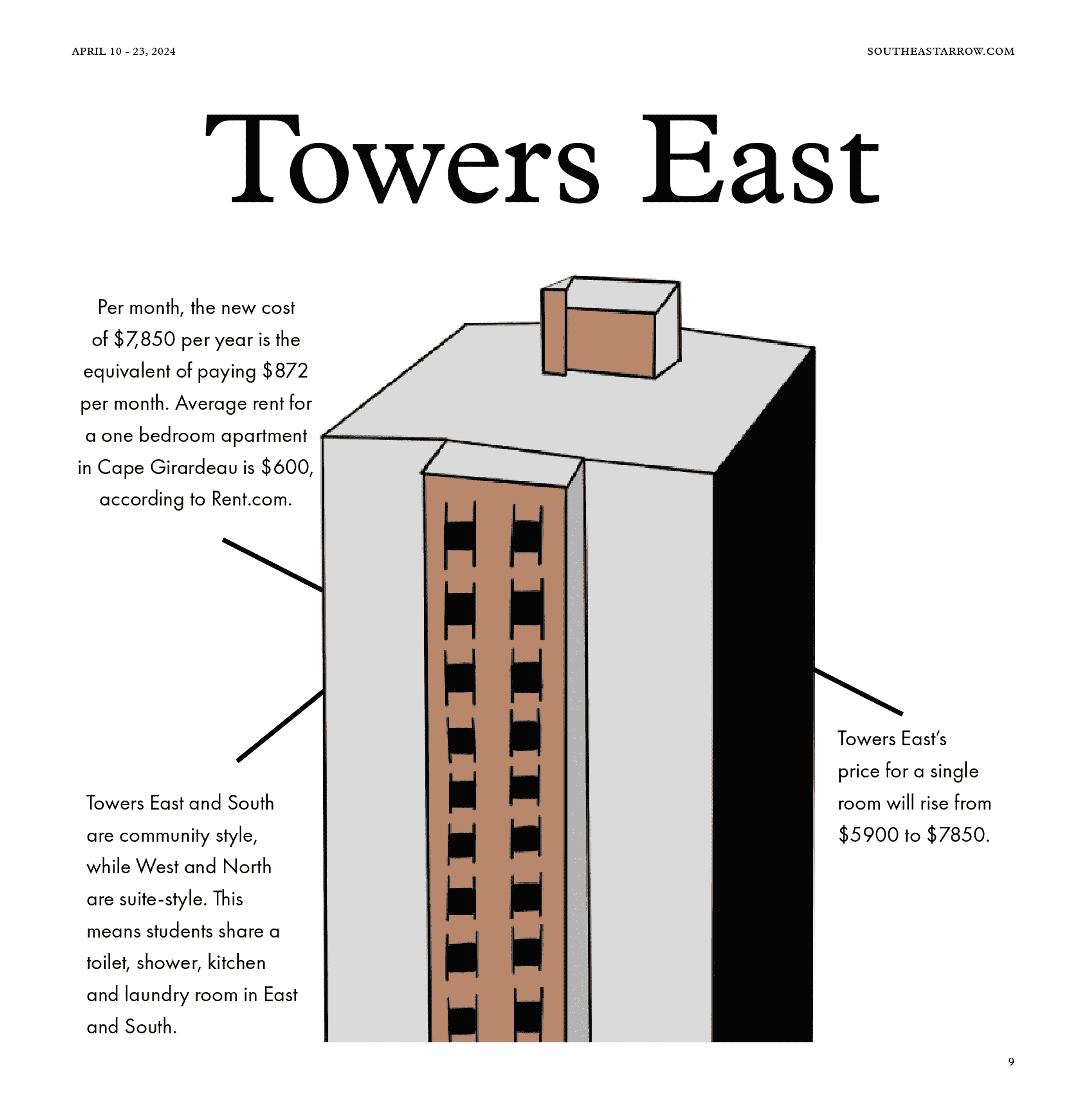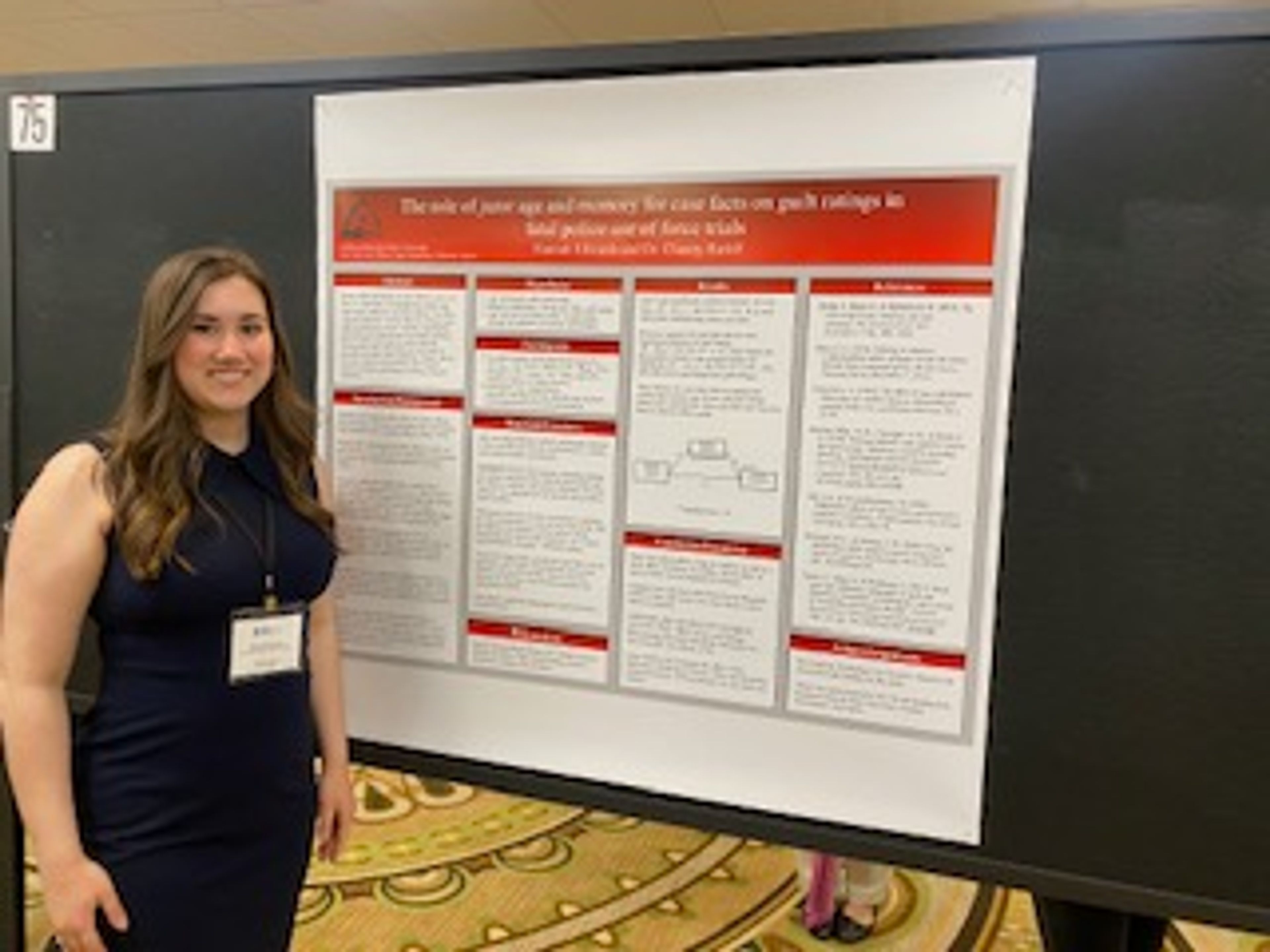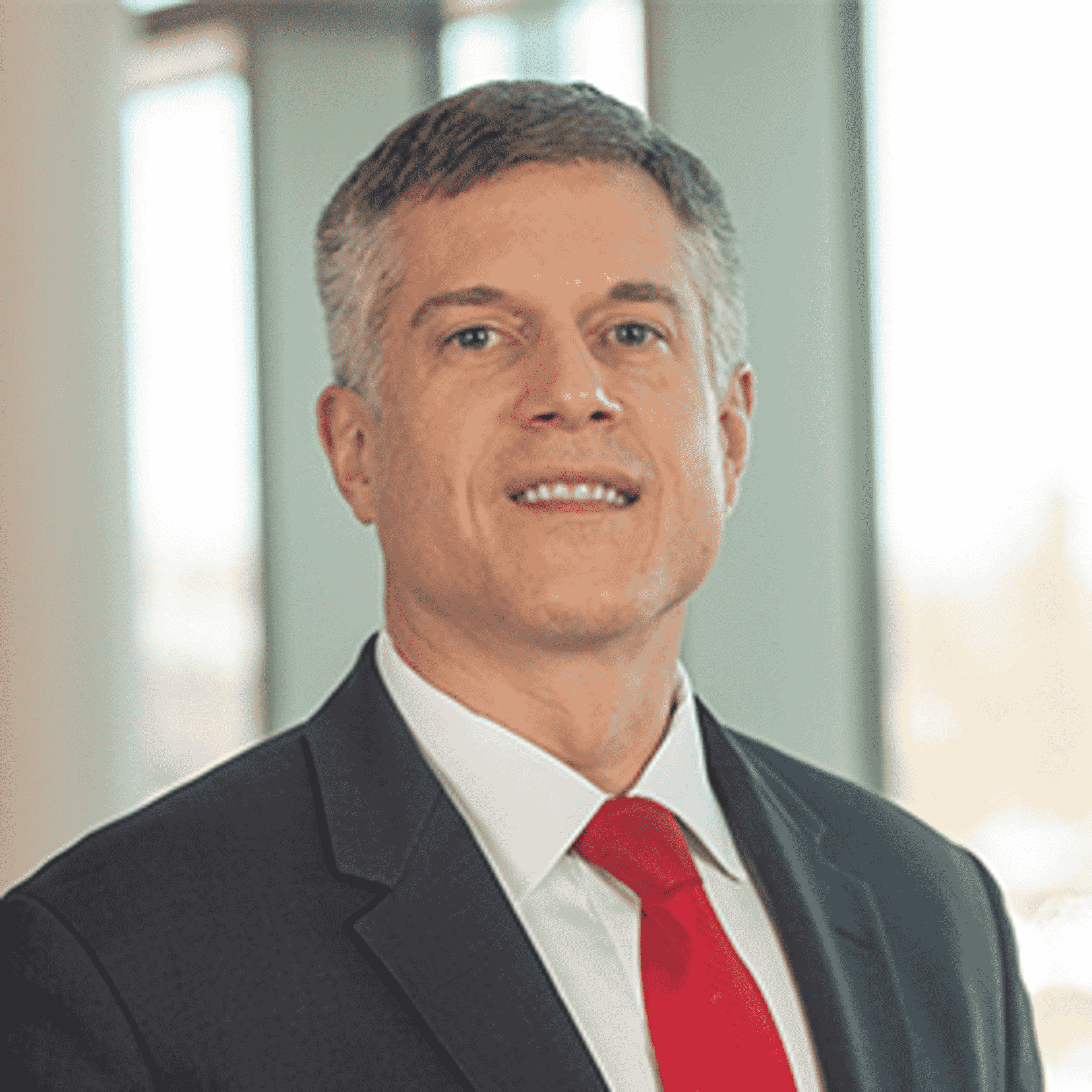Back in 2012 the Southeast Missouri State Board of Regents approved building a new residence hall next to the River Campus to meet the overall need of students. Now that plan is getting close to completion with a possible finished date of July 31.
Kim Fees, assistant director of faculty operations, explained how close construction is to being finalized and what steps need to be taken next.
"Right now the contractor is currently getting ready to start the third floor of the building," Fees said. "Right now the academic space, which is the first floor, and then the student rooms on the second floor, all of that, in terms of the building construction the shell is completed and now we're getting ready to go up to the third floor and then start the roof."
According to Fees, one of the more prominent issues is hoping that the weather stays warm enough to pour concrete. If it's really cold outside the workers can't pour concrete for the building, but a long range weather forecast doesn't give any indication of trouble temperatures anytime soon.
"Fortunately we're up near 30 degrees, which is still OK to pour concrete," Fees said. "If that's the case we're still going to get the third floor done and that allows us to erect the steel in order to continue with the building. Then we'll do the roof. So in a couple of weeks you should be able to see that the building roof is on and that all three floors will be up and you'll start to see brick actually go on the outside."
According to Fees, as the outside of the residence hall progresses there is still a lot of work left to do inside the building.
"Now internally, inside the building, there's not really a lot done," Fees said. "That's the next component. So we'll be starting the construction of the elevators, we'll be putting in more piping, so the plumbing and piping in addition to the HPAC piping and then once all that's mostly done we'll start on putting the drywall up."
The residence hall will be able to accommodate 184 students, which in comparison, would be related to the holding capacity of a residence hall like Meyers. The hall will feature apartment-style rooms with a living space, bathroom and a kitchenette. It will also include a dining hall.
"I would say the main thing that sets it apart is the student room design," Fees said. "It's not like anything we have on this campus. Basically, it's sort of apartment-style and when you walk into the student room suite what you will be walking into is a living room and a kitchenette. So you walk in and there will be a couch and there will be a television in a small space.
"You'll round the corner and there will be a kitchenette, meaning it will have a full-size refrigerator. There will be a sink and a microwave with some cabinetry. There's not going to be any ovens. Then around the corner from there is going to be a bathroom with a two-bowl sink in addition to a toilet bowl and a shower area, and then you'll have your two student rooms on top of that. So, four people, not only do they share the sink and bathroom area, but they also have a small living room area in addition to a kitchenette."
According to Fees, one of the great qualities about the new hall is it provides a new space that not only accommodates the students but also the River Campus faculty.
"There has been a select few in our office that have put together a committee back in December," Fees said. "I was not part of the committee, but from the report that they brought back from our staff meeting, that everybody is very excited. Not just the students but also the faculty and staff that have offices down there as well. That's the main thing, additional academic space in order to enhance and grow their program, in addition to more offices. In between the first-floor academic space and the second-floor student rooms is sort of an interstitial space and that is offices. So that will allow more faculty to move down there to the River Campus."
A fitness area is also being added into the mix.
"In addition to the student room component there will also be a fitness room space added into the design," Fees said. "It's going to be on the second floor amongst the students who live on that floor. It's going to be smaller than the south rec. It's going to be two treadmills, two elliptical machines and just some 50-pounds-and-under dumbbells and weights, calastinics, that kind of stuff. It's going to have televisions in it. Basically it's going to be things you would see in the north rec center and the south rec center just on a smaller scale."
Fees also said that if you're not a resident of the hall, all you have to do is check in at the front desk to be granted access to get to the floor where it's located, along with your Southeast ID.
The residence hall was purposely placed by the River Campus, mainly for visual and performing arts students to have closer access to their living space but the hall will be open and available to anyone who wishes to live there.
"It's located right there at the river," Fees said. "I'd love to have that view every day.





